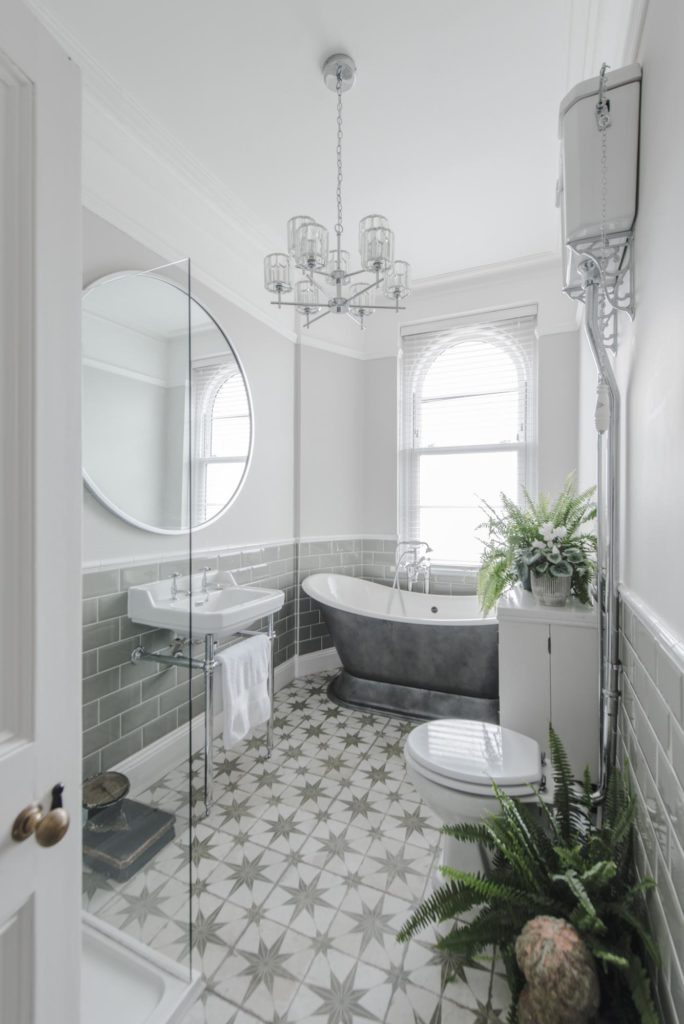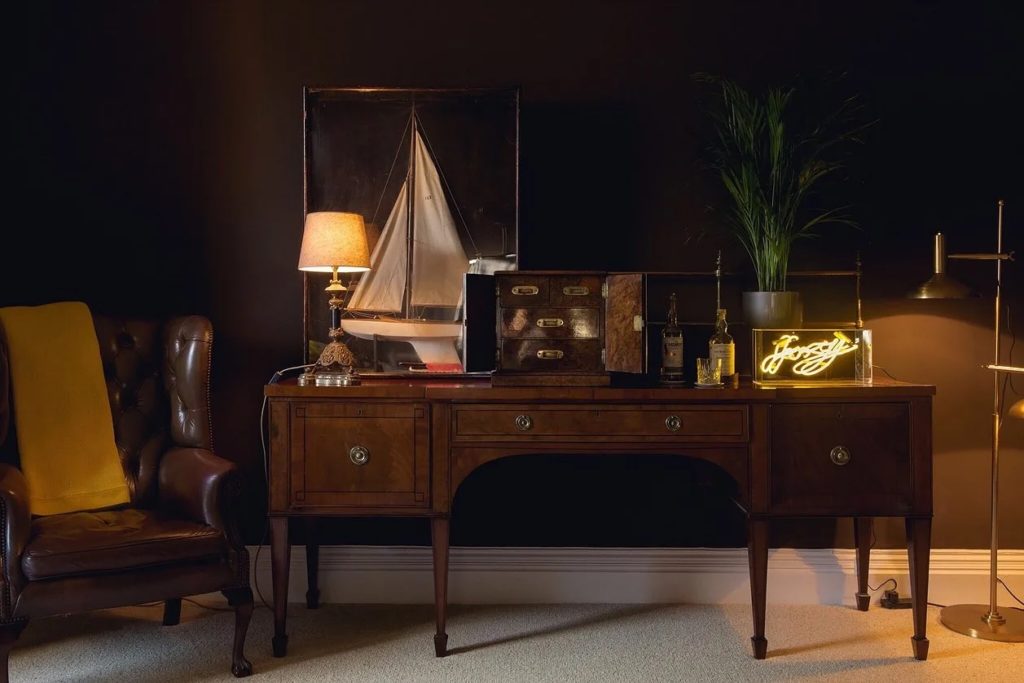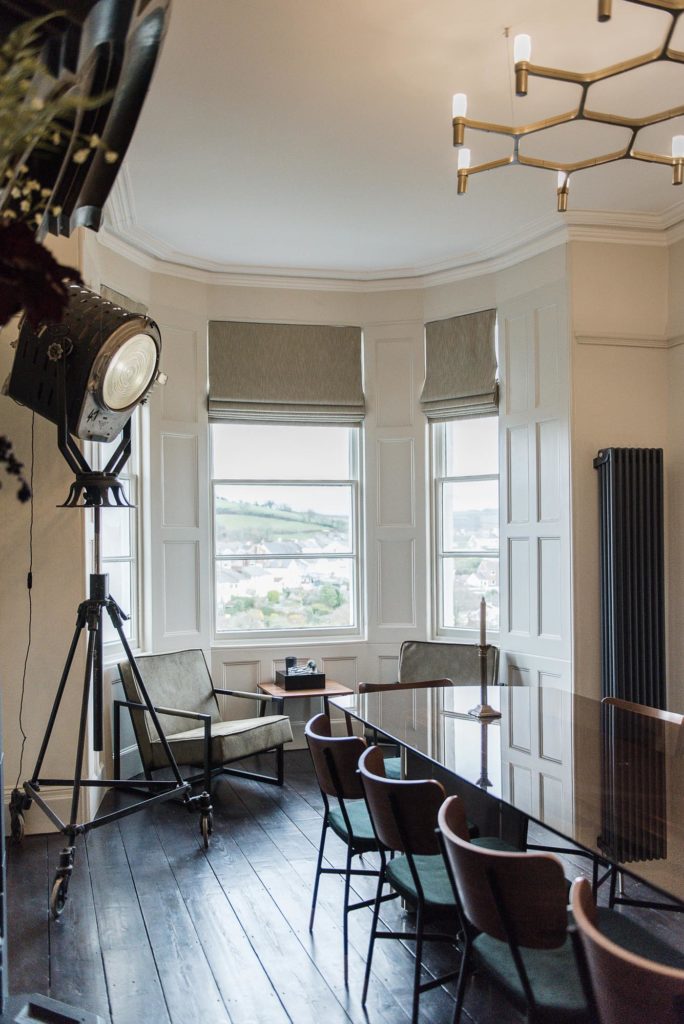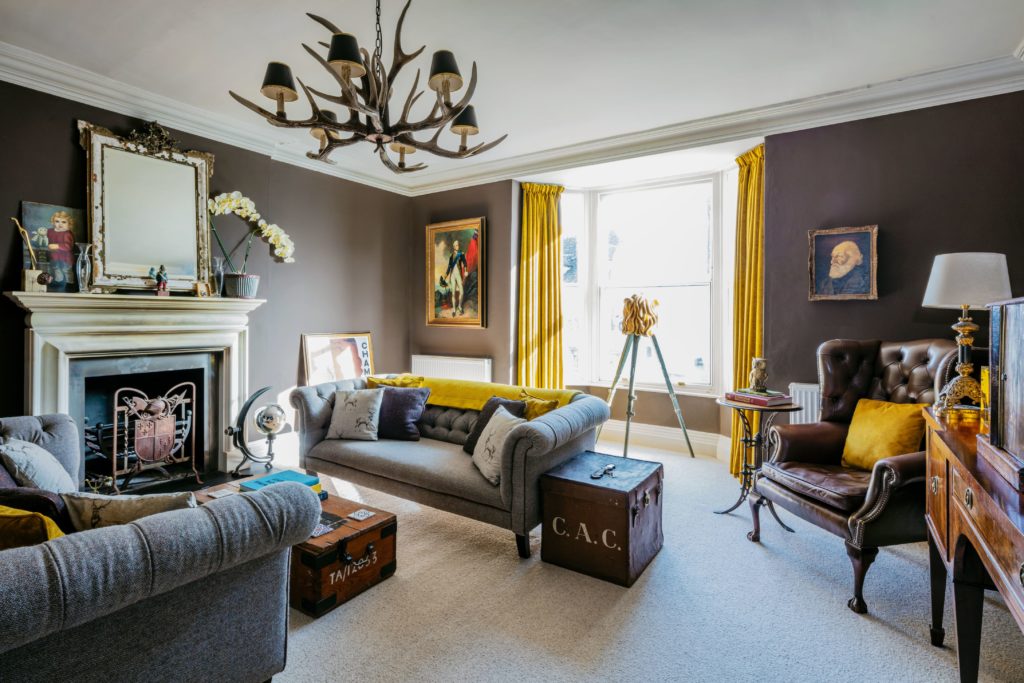INTERIORS SHOULD BE
inspirational
inviting
memorable
translating visions into exceptional living spaces
EK Interior Design is a creative consultancy providing comprehensive interior design and project management services for residential, development and commercial projects.
We work closely with architects, developers and private clients from the initial planning stage, to optimise light and space, harmonise structure and design concept and translate original visions into beautiful and playful interiors. And we are always on the lookout for unique and extraordinary objects to bring those interiors to life.
Our work ranges from new builds, large refurbishments to single room renovations and includes: kitchen and bathroom design, lighting and home automation as well as bespoke joinery, floor finishes, colour schemes, window treatments, and soft furnishings and garden designs.
How we
WORK
We pride ourselves on aesthetic interpretation. We don’t impose a ‘house-style’ of our own, but tailor our designs to meet each client’s unique brief and budgetary requirements.
OUR WORKING PROCESS
01
Creative brief
Typically, we are appointed at the planning stage as this allows our designer to be involved from the outset of the project with architect and client, to formulate a creative brief. This enables us to input ideas and experience into key aspects including: location and scale, client’s vision, logistical practicalities, aesthetics, budgets and timings. We work on a fee basis; either on a retainer for the project, or if a smaller project on a fixed fee for the overall scope of works and agreed with the client on commencement of the design. We only use approved and proven suppliers that provide quality and good client service.
Presentation
Your appointed senior designer will present a creative proposal encompassing layouts, overall ‘look and feel’ with mood boards, space planning, finishes and illustrative costs. This stage clarifies expectations, ensures clarity for project management and establishes a budgetary framework.
02
03
Finalising the design
This stage confirms the purchasing of all the design elements involved, and allows the designer and client to refine in detail all aspects prior to implementation. The designer will present a complete breakdown of costs and once approved, will ask the client to sign off a scope of work document, including final budget allocation. Once signed, we request full payment to cover agreed costs for all products required at the placement of the orders as we work on a proforma basis only. At the time of placing the order we are committed to our suppliers, so from this point, this money is non-refundable.
Installation and project management
Your design team will project manage the installation through to completion, ensuring all products are quality inspected and installed as per the approved design. Upon completion, your designer will present a completion of works statement for final sign-off and officially hand over any literature or other relevant information relating to the installation.



